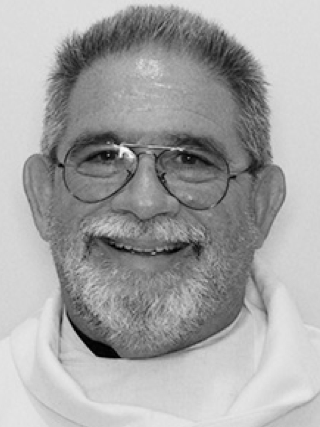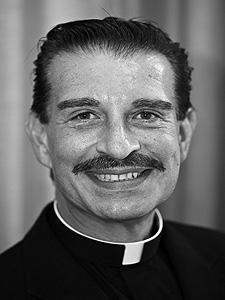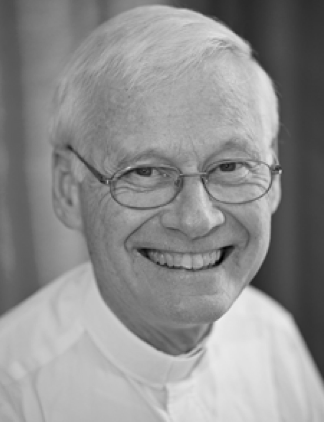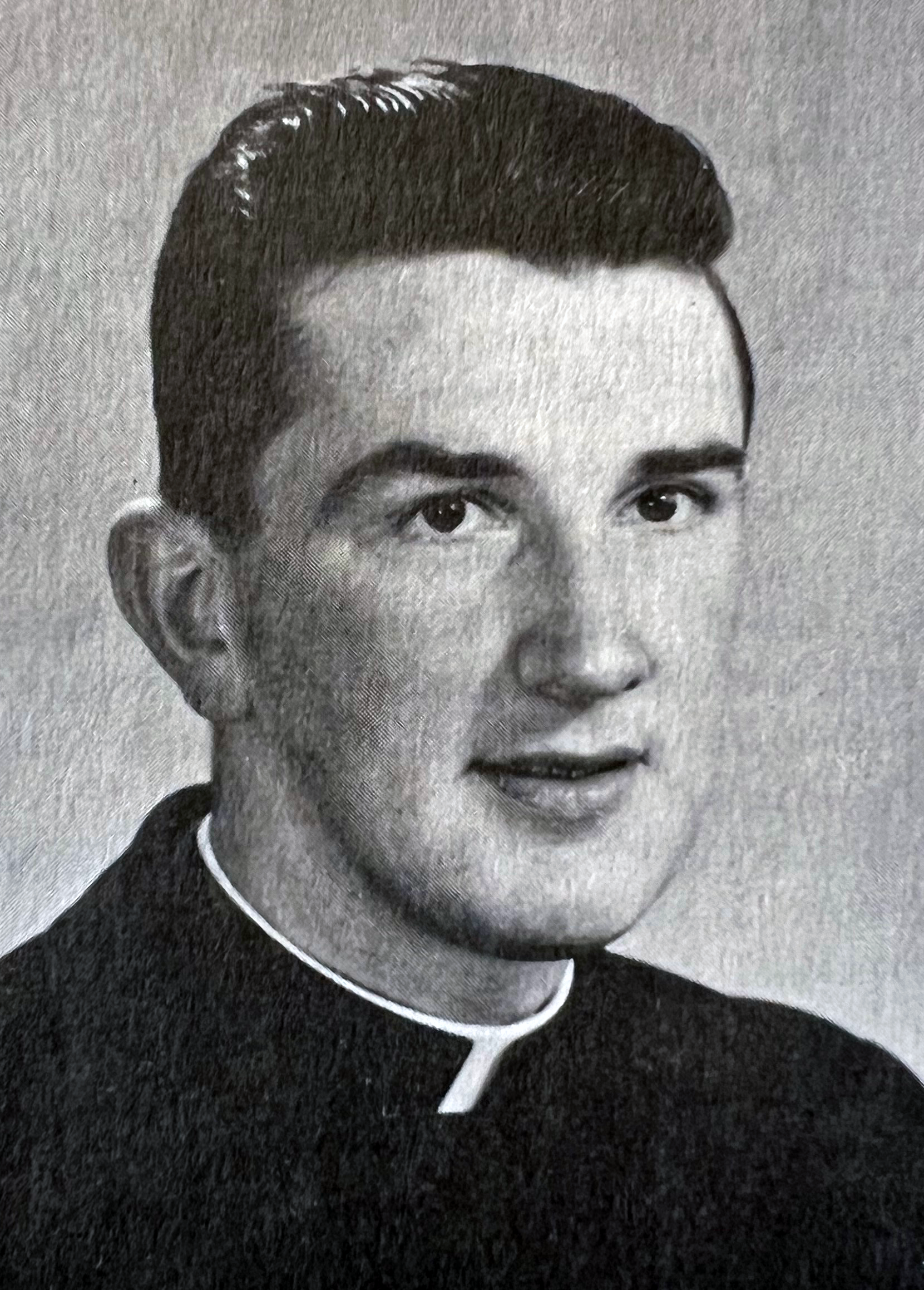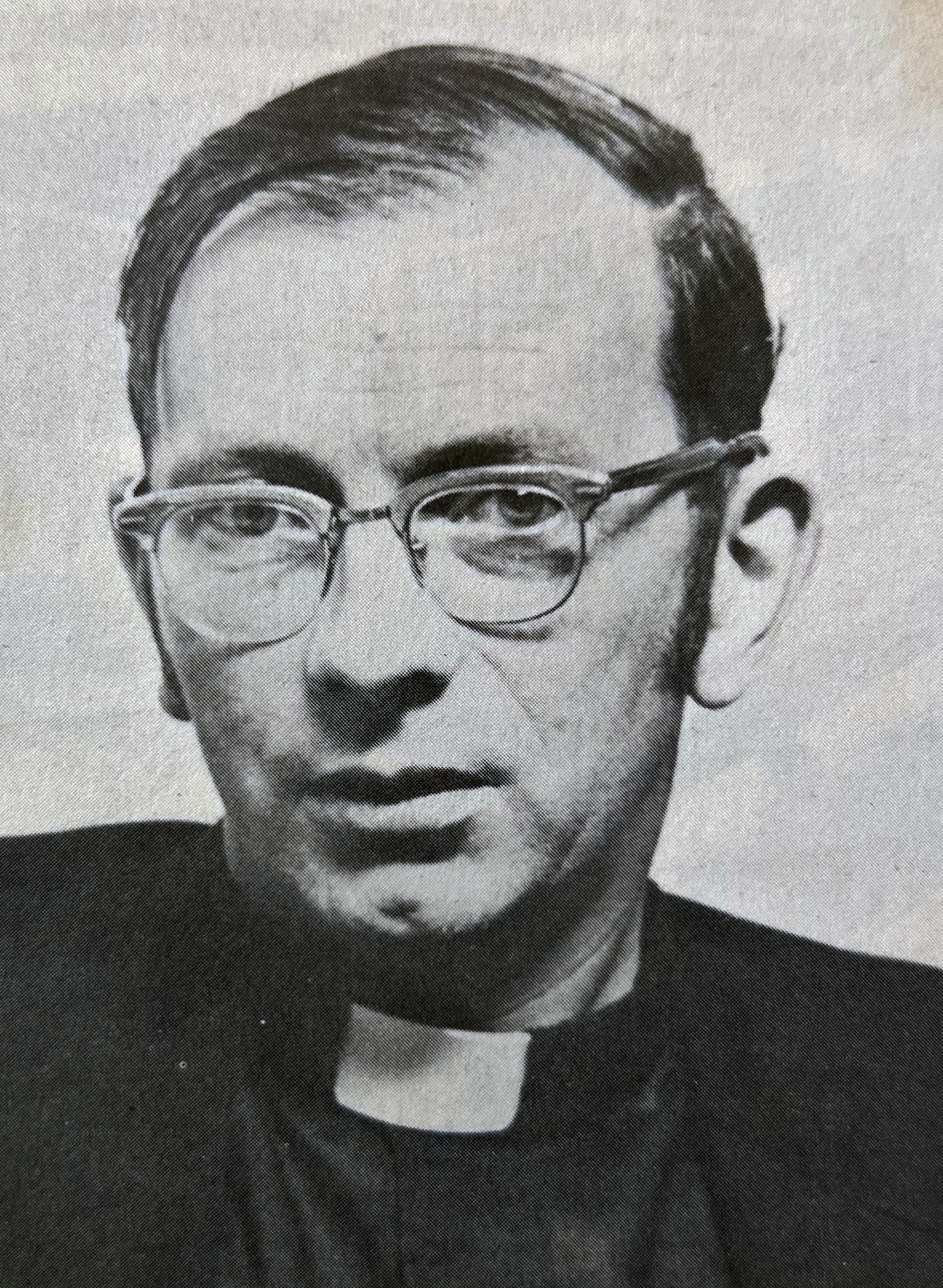Our Pastors Through the Years
OUR HISTORY
The mission of St. Matthew Catholic Church was birthed in humble circumstances. A small, cream-colored, clapboard house on Lake Ned Road served as rectory, office, meeting place and social hall. Sunday Masses were held in borrowed spaces around town. Today, our magnificent church on Overlook Drive is a reflection of our journey and how far we have come.
During the early 1970’s, it became clear that a second Catholic church was needed to serve the growing Winter Haven population. On August 25, 1973, Bishop William Borders, appointed Fr. William Keane to found St. Matthew, a parish of 600 people. Mr. and Mrs. Richard Pope, Sr. generously donated five acres of land on Carl Floyd Road.
In February of 1974, Fr. Gerard Granahan, a young, energetic priest with an Irish brogue, was appointed pastor. His youth and patience would serve him well, as many of the borrowed spaces for Sunday Masses were a little less than ideal. One memorable place with the second-floor lounge at the Sheraton (Now the Econo Lodge on Cypress Gardens Blvd.) where Fr. Granahan had to compete with the noise of falling cubes in the icemaker behind the bar.
Despite St. Matthew’s early inconveniences, the young parish remained true to its mission. Their hardships were rewarded on March 6, 1977 when Bishop Thomas Grady dedicated the new church. The vestments worn by Bishop Grady at the dedication were presented to St. Matthew parish in memory of Winter Haven resident Matthew Smith. When the closest Catholic Church was in Tampa, Matthew’s Sunday morning began at 3:00 a.m. with a five-mile walk to Auburndale to catch a train to attend Mass.
The next eleven years were marked by unprecedented growth in both parishioners and ministries. Through dedicated stewardship, twenty acres of land on Overlook Drive were purchased in 1988. The parishioners of St. Matthew made a giant step toward the future of their community.
The Master Plan
In December of 1993, Father Fred Ruse was appointed pastor of the parish. The existing worship space as well as all other facility spaces was unable to accommodate the liturgical and ministry needs of a growing parish. It was apparent that the church must begin the process of constructing a new worship center. Parishioners volunteered to assist the pastor, access the needs and determine solutions. In 1994, the Growth Expansion Analysis forecasted a need for a worship facility capable of serving 1200 people at one Mass. Then, in early 1996, the “New Home Committee”, consisting of nearly 30 parishioners, representing a wide cross section of parish ministries was enlisted to help “steer” the building and planning process.
A series of design workshops were held to identify future needs of the parish and to create a “blueprint” of what facilities would be required to accommodate those needs. Well over a hundred parishioners participated in the workshops and by march the “Master Plan Roadmap” was complete. It was determined that a 1200 seat worship space along with a gathering area or narthex would be needed to accommodate the future growth of the church. A multi-purpose building (Social Hall), a gymnasium, and an administration/education building were also identified as needs and were included in the Master Plan. Phasing of the construction projects would be necessary to compete the Master Plan. The worship space would be built first. Construction of the Social Hall would follow.
On April 1, 1999, the construction of the worship center was completed, and Masses began at the new location. The old church on Carl Floyd Road was sold as St. Matthew Catholic Church completed a fruitful and memorable chapter in its history.
Our New Home
Our New Home has been conceived, planned and built through the combined efforts of many parishioners from our faith community.
The materials and images chosen embody and express the focus of our Catholic faith: the paschal mystery of Christ’s cross and resurrection which stands at the center of the Good News which we proclaim to the world. God’s saving plan was accomplished once and for all by the redemptive death of Jesus Christ.
The physical material used were also carefully selected with an emphasis to employ materials native to Florida such as coral stone, glass (sand), oak, and water.
The octagonal shape is integrated into several features of our New Home. The building itself is a modified octagon. The symbolism of eight was developed by patristic writers. Early Christians measured the week to image the creation story: the seventh day being the Sabbath, the day of rest. Christ’s resurrection occurred on the day after the Sabbath (the eight day), as did the appearances following his resurrection. The early church gathered on Sunday to await the time when the Lord would again appear in their midst.
THE ENTRANCE DRIVE
The entrance drive to the Church places one on a pathway of winding curves and trees, serving as a reminder that we are a pilgrim people.
As we approach the church, we come together with our fellow journeyers as one body of the celebration of the Eucharist.
The driveway median is the location for our Easter fire pit and is the setting for the opening rite of the Easter Vigil. During this rite, the Easter candle is lit from the fire and processed into the church.
THE BAPTISTRY
The baptistry, was in its beginning, the only permanent fixture in the nave space, is located at the entrance to signify our entry into the church through baptism. The baptistry provided the source of holy water for parishioners to bless themselves as they enter and serves as a reminder of our own baptism into the resurrection of Christ. The interior shape of the baptistry is cruciform, a sign of Christ’s death and resurrection, while the exterior shape is octagonal and representative of the theology of the eight day.
The upper bowl of the baptistry is used for the baptism of infants while the lower font provides for immersion. The sets of three steps that enter and exit the baptistry symbolizes Christ’s resurrection and the Trinity. The act of descending, being baptized and stepping out reflect dying, being cleansed and becoming a new creation in Christ.
The fifteenth station, Christ’s resurrection, is located at the exit of the baptistry. This is literally the first step of the newly baptized.
Coral stone was chosen for the font for it is native to Florida, comes form water, and has significance in its antiquity.
The paschal candle is used through the year, most notably at baptism and funerals.
The nave space is an expansive area in which we assemble to celebrate the Mass. Nave is Latin for “boat.” The nave appears cold and cavernous when empty and is only complete when filled with members of our faith community assembles in prayer to celebrate the Eucharist.
Flexible seating allows the full participation of the assembly in the liturgical celebration and promotes a feeling of community. Before the modification of the nave that took place in 2006, before the altar was put in it’s fixed location, the arrangement of the seats and altar furnishings changed to accommodate the different liturgical seasons and feasts of the year.
The altar table and ambo are made of cherry wood, chosen for its strength and texture, and feature octagonal legs. The altar is square in shape and is the table of our eucharistic meals. The ambo serves as the table of the Word and shares it’s motif with the altar table, confirming our belief that Christ is present in both the proclamation of the Word and the sacred Eucharist.
The altar table and ambo are graced with hand carvings of citrus branches which recall the original use of our land. The orange tree is unique in that the fruit from the previous season shares the same branches as the blossoms from the new year, further illustrating the paschal mystery of death into new life. The thorns of the orange tree are a reminder of our Lord’s passion.
The processional cross is housed on a cross shaped base in the narthex of the church greeting all who enter. The material for the base is cherry wood and the brass rays match the design of the tabernacle doors from the original St. Matthew church.
In the original construction of the church, our chapel was known as “The Blessed Sacrament Chapel” accessible from the narthex and the nave and was the home of the tabernacle (Latin for “tent”). The Eucharist is reserved in the tabernacle for provision of communion to the sick and private prayer.
Originally the etched glass doors, now located between the narthex and the Disciples Corner and one between the nave and the confessional, separated the Blessed Sacrament chapel from the nave of the church. They depict the passing seasons in the tree motif, and once again the redemptive nature of the paschal mystery.
The doors of the tabernacle were taken from our original St. Matthew Church. The tabernacle was originally suspended between two pillars, much like the ark of the covenant, God’s covenant with the Israelites.
Originally the reconciliation chapel stood between the two spaces related to the eucharistic life: the nave for gathering to celebrate the Eucharist and the Blessed Sacrament chapel for the reservation of the Eucharistic. This dynamic emphasizes the mission of the sacrament of reconciliation. The windows of the reconciliation chapel preserved confidentiality yet rescue the sacrament from being only a private experience; it is a community action, and action of the church. When a renovation of the sanctuary took place in 2006, the reconciliation rooms were removed to provide more seating and relocated to a side room off the nave. In 2019 the new reconciliation room was constructed near the baptismal font.
Stations of the Cross
St. Matthew parish has two sets of Stations of the Cross in the nave of the church. Both on the wall and on the floor. The original set are those that are located in the floor throughout the church. The floor stations are made of coral stone in an octagon shape and are flush with the floor. Located throughout the nave, the stations encourage each parishioner to journey Christ’s life, death and resurrection. Each station is designated by Roman numerals and marked by the ancient Christian figure of the fish. Customarily, there are fourteen stations; however, the fifteenth station has been added and placed at the baptismal font to celebrate Christ’s resurrection.
The Ambry
The ambry is locate near the baptistry. This space houses the three vessels of holy oils: the oil of catechumens, used to bless and strengthen those preparing for baptism; the oil of the sick used to bring the healing and strength of Jesus to hose suffering serious illness; and the sacred chrism used in celebrating the sacrament of baptism, confirmation and Holy Order.
The word Christ means “anointed.” When a person is anointed with holy oil, it is symbolic of a special relationship with Christ.
St. Matthew Cemetery Columbarium
Upon entry to the narthex of the church you have three direction in which you can go, to the right you enter the nave of the church for liturgical worship, to the left you enter the Disciples corner where you can share in fellowship with one another but if you walk straight ahead you go out to our Cemetery Columbarium and memorial garden. It is a quiet, reflective place of natural beauty, rich in symbolism and reiterative of the paschal theme. A memorial to those who have died recall the communion of saints, which is the unity of members of the church on earth with those who have gone before us. They are untied as one in the Mystical Body of Christ.
Those inurned in our Columbarium enable us to fulfill the Corporal work of Mercy of burying those who have died, and the Spiritual work of Mercy of praying for them. The stations of the cross are along a path that winds through the gardens allowing us to continue the pilgrimage we began when we first enter our church grounds and a reminder that we are on this journey together assisting each other in reaching our final goal of entrance into the kingdom.
The Corner Stone
The cornerstone is located on the exterior wall of the chapel. It bears the Chi Rho (the Greek symbol for Christ), the name of the church and the year our New Home was completed (1999) the cornerstone serves as a reminder that Christ is the cornerstone of the Church.
On Holy Thursday, April 1, 1999, we gathered for the first Eucharist in our New Home. The words of Jesus in the Gospel for that liturgy served as a fitting christening for our new space and its community: “Like a servant He washed the feet of His disciples.” No longer just bricks and wood, this space proclaims, through the servanthood of this community, His life and love received and shared.
This community envisioned this new space as a sign of the justice of God’s mercy and as an act to anoint generations to come. The words of St. Peter, “Come to the Lord, a living stone, let yourselves be built into a spiritual house to be a holy priesthood to offer spiritual sacrifices acceptable to God through Jesus Christ.” 1 Peter 2:4-5
Clergy who have served our Parish
Pastor's
1973 - 1974; Fr. William Keane
1974 – 1993; Fr. Gerard Granahan
1993 – 2004; Fr. Fred Ruse
2005 – 2012; Fr. Charles Viviano
2012 – 2014; Fr. Matthew Mello
2015 – Present; Fr. Nicholas O’Brien
Parochial Administrators
2014 – 2015; Fr. Peter Cordeno
Associate Pastors/Parochial Vicars
Fr. Vernard Moffitt, T.O.R. (1984 – 1985)
Fr. Richard Powers, S.J. (1987 – 1991)
Fr. Michael Collins (1988 – 1989)
Fr. Cromwell Cabrisos (1991 – 1994)
Fr. Justin Vakko, O.C.D. (2007)
Fr. Martin Gerber (2012 – 2015)
Fr. Gabriel Kamienski, SDS (2014 – 2015)
Fr. Joseph Bui (2018 - 2019)
Retired
Fr. Manuel Fernandez (1983)
Fr. Vincent Bechamps, O.SS.T (2006 – 2009)
Fr. Raymond Zeugner (2012 – 2022)
Deacons
Deacon Don Worland (2003 - 2005)
Deacon Phil Pierpont (2012 - 2018)
Deacon Jim Brown (2021 - Present)
Deacon Roger Riesberg (2022 - Present)


